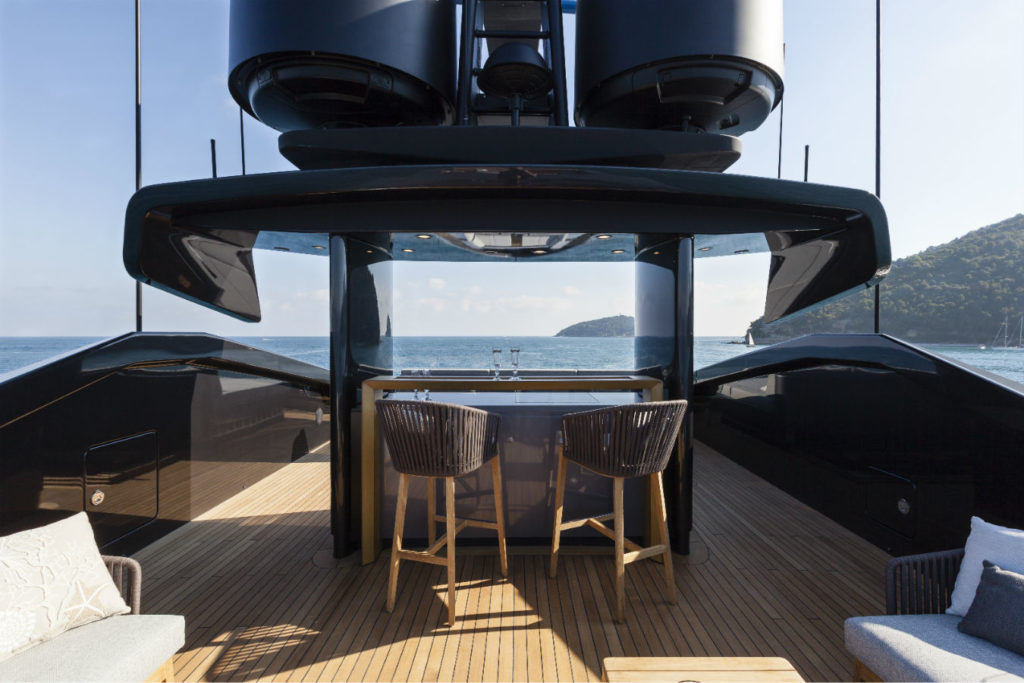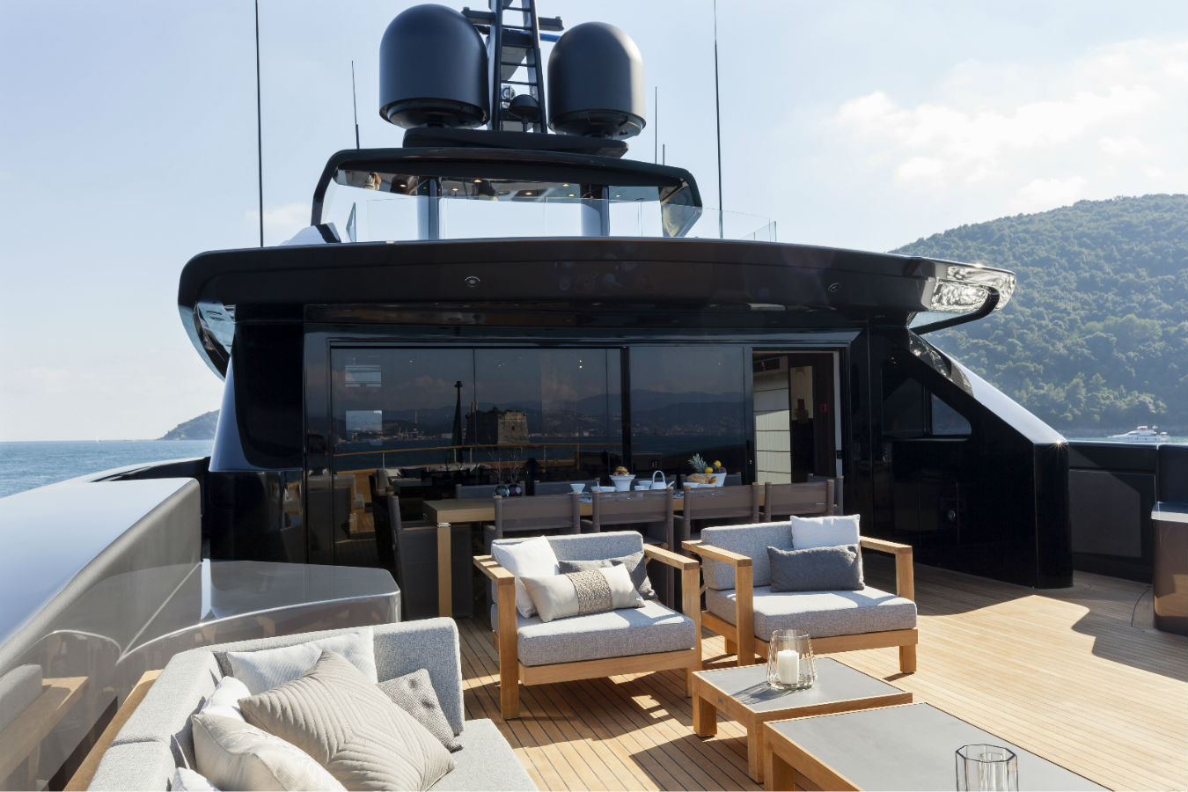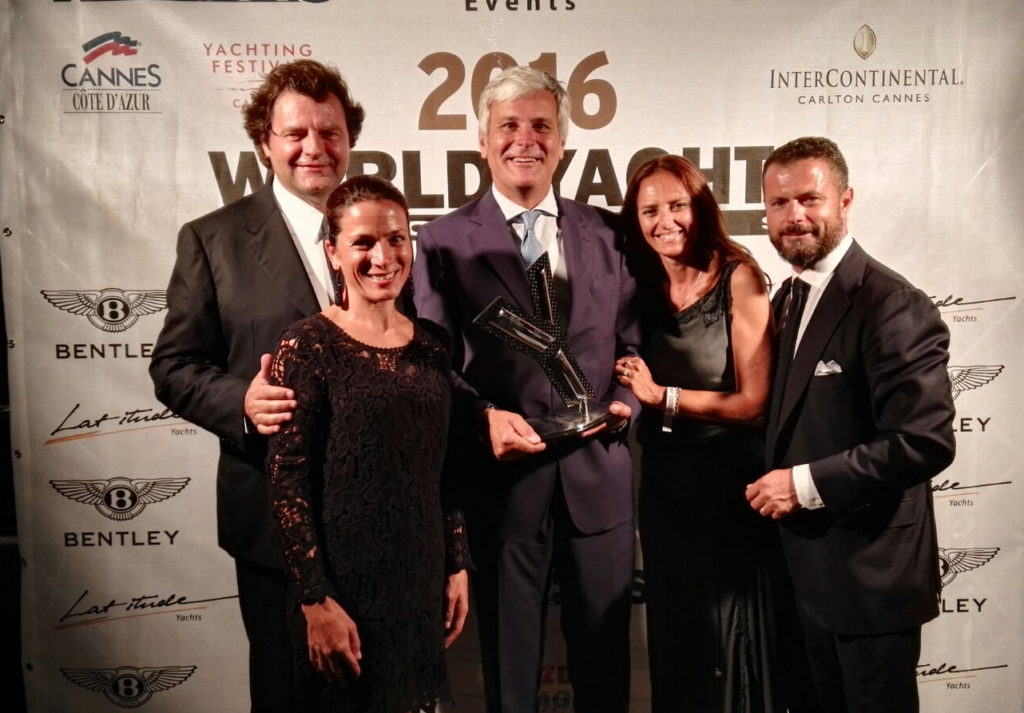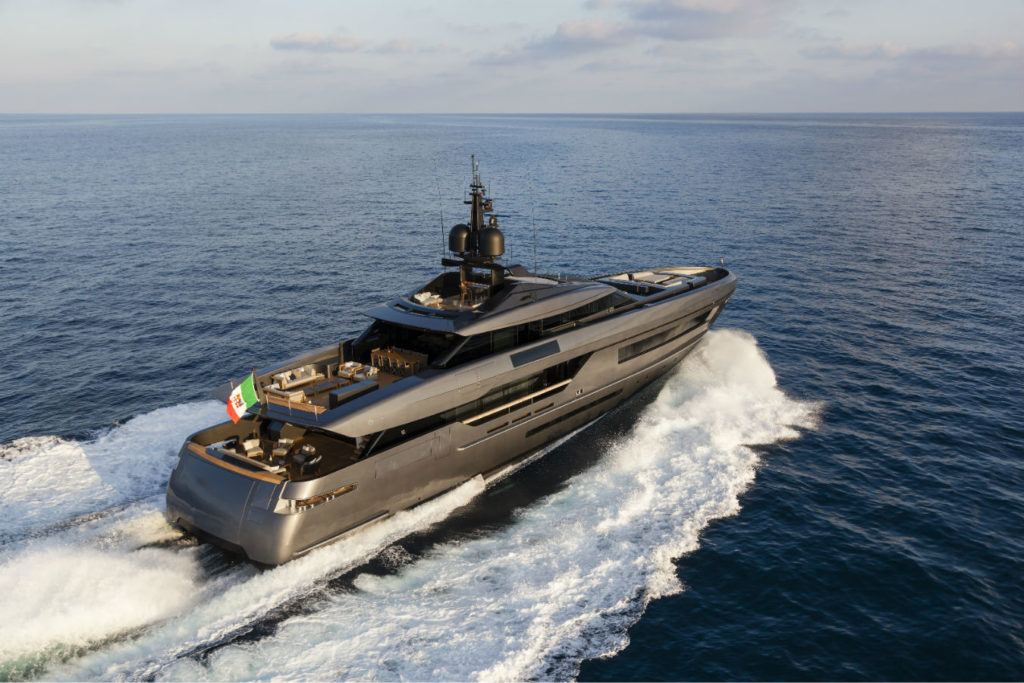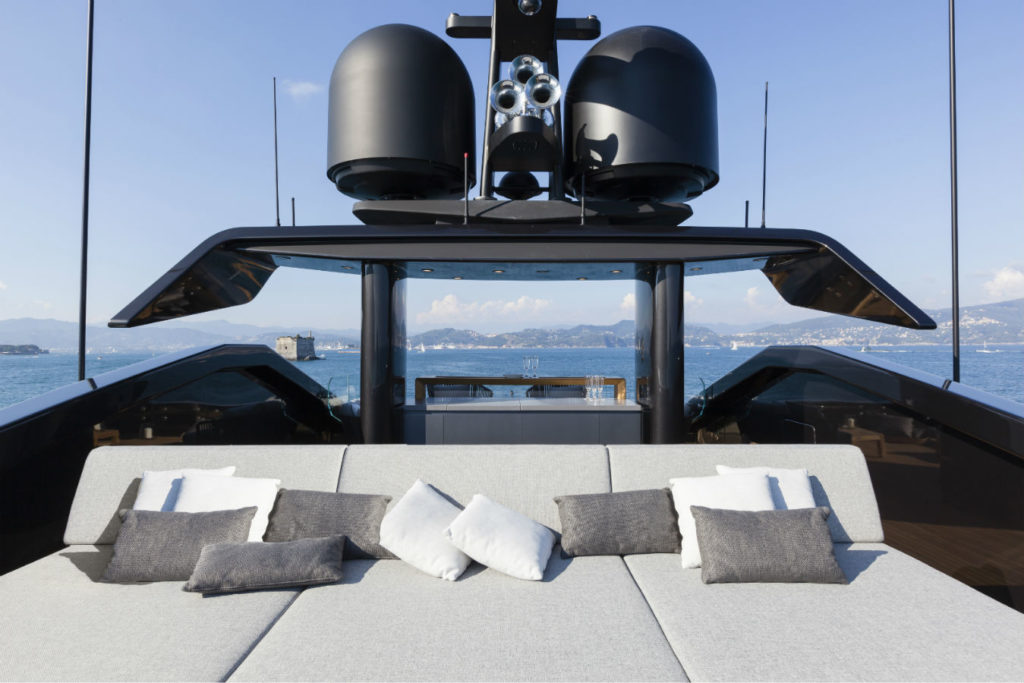Great success for the Baglietto 46m Fast at its worldwide premiere during the Cannes Yachting Festival. The latest model of the Baglietto brand, which inaugurates the new Fast line, has been awarded with the World Superyacht Award as Best Exterior Design.
“I am very proud to receive this award – states Michele Gavino, General Manager of Baglietto – The Baglietto 46m Fast represents perfectly the vision of the company, elegant and aggressive but never excessive. This award is an important acknowledgement to the will and commitment of the shareholder who has always trusted this project, but also to all the women and men in the shipyard who worked to create such a beautiful yacht”.
Powerful, aggressive lines, further highlighted by the lead grey shade of the hull, characterise Baglietto’s latest model. The Baglietto 46 m Fast, hull #10221, developed in cooperation with Francesco Paszkowski Design, is the first in the new Fast line launched by the La Spezia-based boat builder, combining tradition and innovation.
Drawing inspiration from the sleek aluminium planing yachts that have made the brand’s success all over the world, the new 46 m FAST stands out for its streamlined bow and rakish lines expressing a strong personality, but can also boast an imposing stern with hawses, thereby maintaining the family feeling with previous Baglietto yachts. The trapeze-shaped windows in the hull alternate with rectangular ones arranged on two different levels, enhancing the slender shape of the hull and giving a more contemporary touch to the yacht’s captivating outer profile. Another new element characterising the exterior lines is the compact shape of the superstructure, which is not too high to enhance aerodynamic penetration.
The interiors, also pencilled by Francesco Paszkowski Design together with architect Margherita Casprini, feature impressive volumes, rarely found on planing yachts of this size. The warm shades of rosewood used for lining and floors alternate with the colder white lacquered ceilings and side panels across the entire boat, resulting in very refined, contemporary, stylish interiors. The layout is a classical one, with the master cabin located forward on the main deck and the guest area on the lower deck.
A conversation area welcomes guests at the stern of the main deck. A central cabinet at the entrance of the main salon creates a sort of ‘filter’ between the outside and the interiors, gradually introducing guests to the indoor areas – it is like the wing of a theatre stage, but has also a two-fold function, serving as a bar and TV cabinet at the same time. The main architectural element is, in fact, light: both natural light – which shines through the large full-height side glazing and is amplified by the side walkways running close to the walls, around the central furniture by Flexform – and artificial light, thanks to an innovative lighting system with adjustable spotlights installed in the ceiling by FLOS. In the centre of the salon, a comfortable conversation area is furnished with a large light-shade fabric L-shaped sofa with a coffee table and decorations by Boutsen Design (who decorated the boat at the shows), and is separated from the dining area by low bookshelves. Behind the large dining table, the large glazing makes this area look even more spacious and offers a view on the staircase – an architectural decorative element in itself thanks to the backlit work of art by Alex Turco. Forward on this deck is the full-beam master cabin, featuring bookshelves, an office area, and a large bathroom. In this cabin too, light is the real protagonist thanks to the large side windows. Still on the main deck, on the port, side is a huge galley offering a magnificent sea view.
