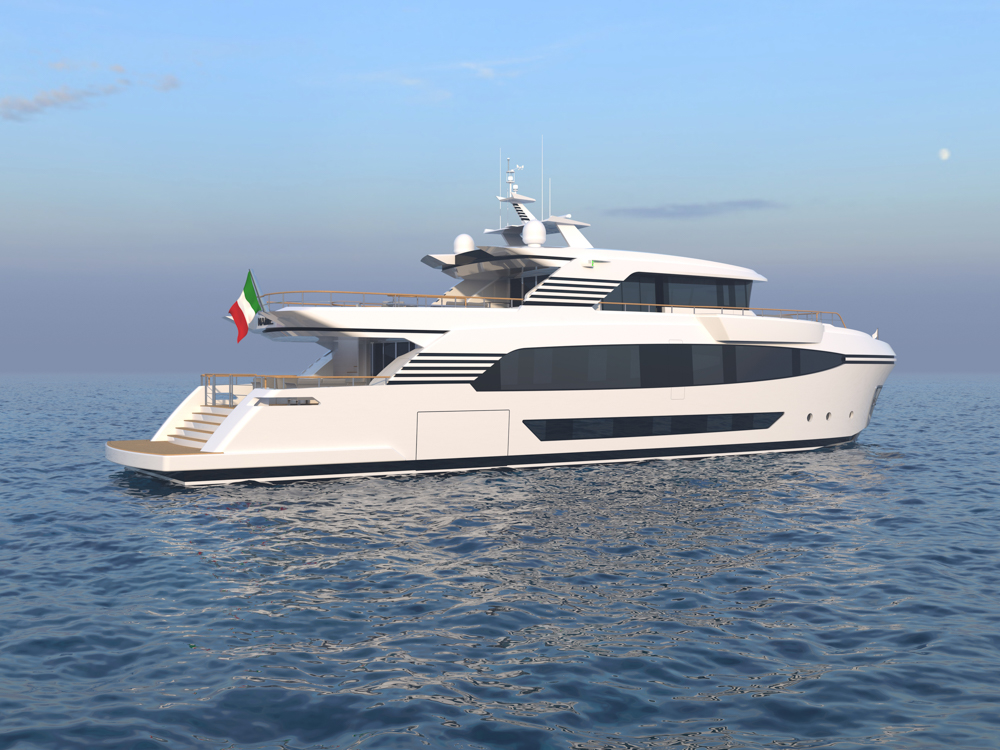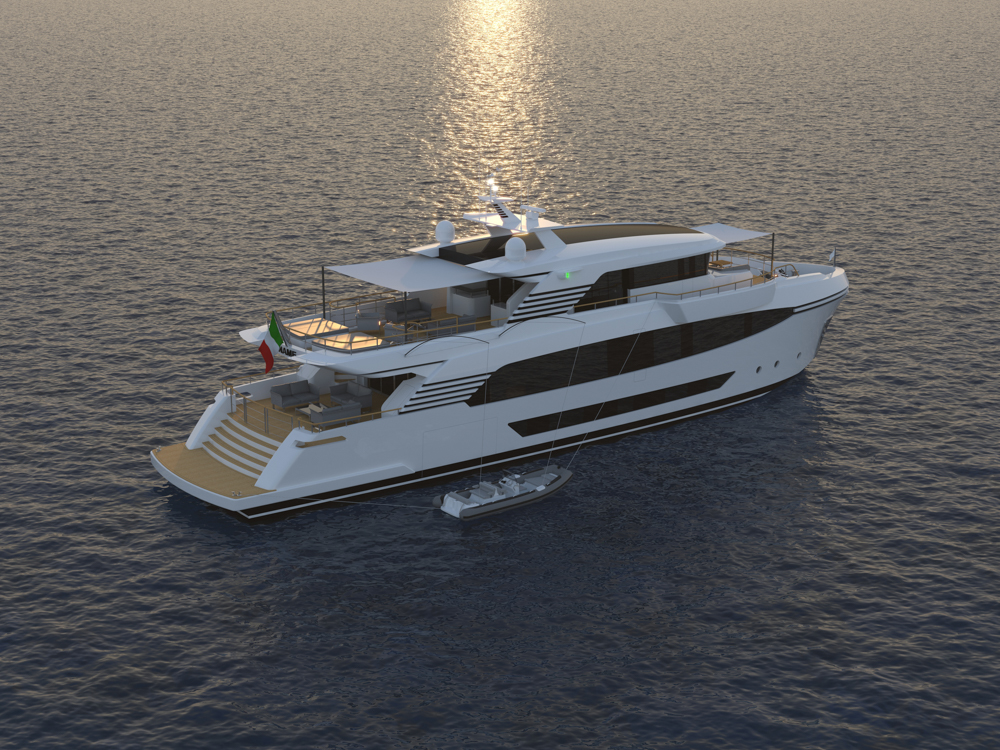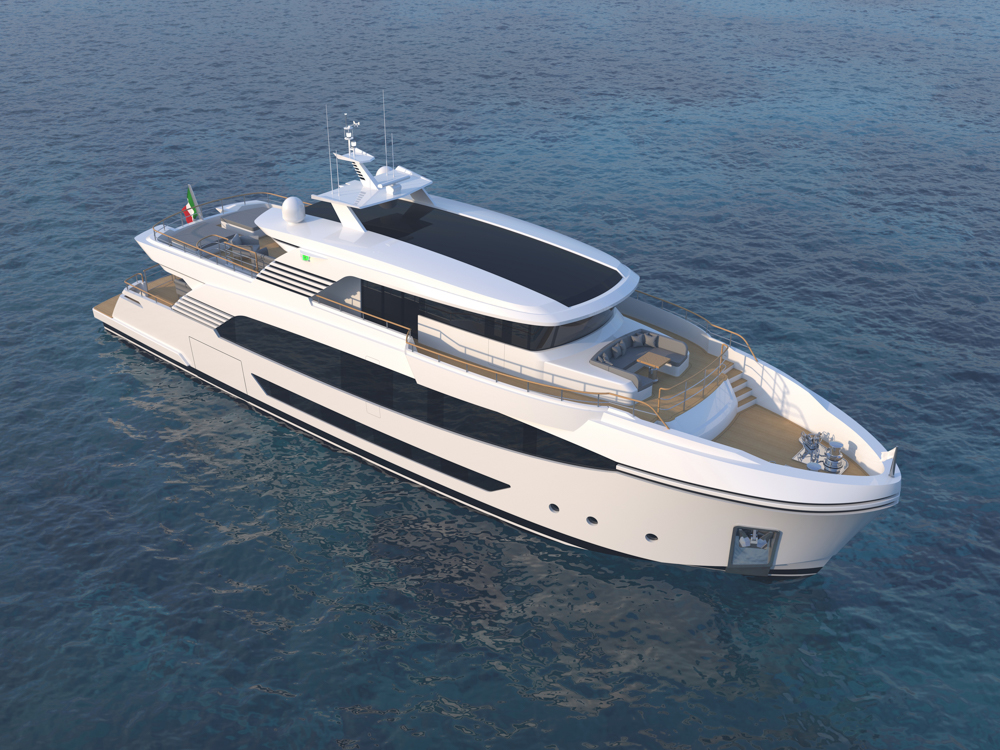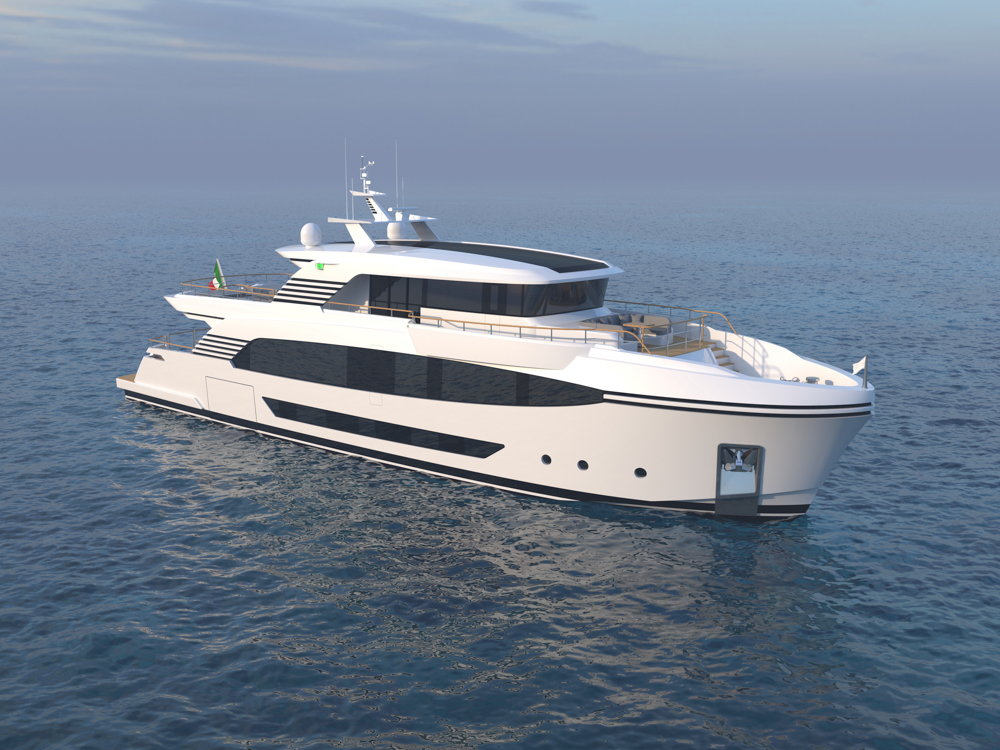The creativity and mutual esteem that bind Tommaso Spadolini and the owner who commissioned this Concept 32.8 m were already a hint of what was to come: a motor yacht with a strong personality, a perfect combination of tradition and innovation.
“The owner had imposed a number of non-negotiable constraints on me, including the dimensions, linked to a very precise choice that also takes into account the current berth,” says the Tuscan designer. “The yacht had to fit in its mooring place (33 x 8 metres). The other requirement was a full-beam main salon, therefore a large living area with the dining room on another deck to keep the two different moments on board separate, and, finally, continuity between the exterior and interior spaces, which required the extensive use of folding doors, especially on the upper deck.”

The first renderings of the Concept 32.8 m confirm that all the objectives have been met and, at the same time, show a design that immediately reflects the style of Tommaso Spadolini: clear, essential lines, with the glass elements of the three decks providing lightness to the yacht’s profile, which is also characterised by the limited bow extension, a choice dictated by limitations in the full length and the desire for a more classic line.
“Another request from the owner was to have a fast yacht, which is why we chose light alloy as the construction material,” continues Spadolini. “In addition, the yacht is powered by four Volvo Penta IPS 1350 engines, totalling almost 3,000 hp. According to our calculations, the Concept 32.8 will be able to reach a top speed of around 26 knots, with a cruising speed of around 20 knots and an autonomy, at 10 knots, of 3,500 miles. The adoption of the Volvo Penta IPS engines imposed a specific study of the hull bottom, overseen by the engineer Umberto Tagliavini, with a weight distribution that includes moving some tanks towards the bow to balance the four engines at the stern. On the other hand, this transmission is particularly suited to sailing at low speeds, which was also a specific requirement of the owner.”

Mounting Volvo Penta IPS engines meant that the engine room could be set up aft, making room forward for a garage for the tender, a 5.05m Williams Jet, thus creating a useful “buffer” between the VIP cabins and the engines and with the towing hatch on the starboard side. Continuing towards the bow, on the lower deck, are the two VIP cabins and two guest cabins, all with dedicated bathrooms; one of the two guest cabins can be converted into a fitness area if required. The forward area includes the crew quarters with a living room, the captain’s cabin and two double cabins, for a total of five crew members.
“We wanted to dedicate a generously sized area to the crew because it is the owner’s conviction – a conviction easily shared – that a yacht with a contented crew is a yacht with a contented owner and guests,” Spadolini emphasises.

The main deck has a full-beam salon with a total surface area of just under 50 square metres: to starboard there is a cosy U-shaped sofa, with a card table beside it, and a cabinet with a hideaway TV in the centre. The bar unit is on the port side. Aft, the open living area is protected by the aft extension of the flybridge and leads to the full-width staircase leading to the aft bridge. Amidships the galley is on the starboard side and has a watertight door to the side, which allows the crew direct access to the tender to unload provisions for the galley without crossing paths with guests. On the opposite side, another watertight pantograph door allows disembarkation from midship when moored along the quay.

The forward area of the main deck is dedicated entirely to the owner’s cabin, with a rather unusual layout as specifically requested by the owner. The double bed is positioned centrally and forward facing, with the bathroom, walk-in wardrobe and study aft. A sliding door allows this area to be separated from the sleeping area proper, maximising privacy.
“The upper deck is where the originality of this project is most expressed,” Spadoliniexplains. “The aim here was to create a closed space, the dining area, which could be opened up, if necessary, to create a single space with the aft living area with sofas and two solariums. Thanks to the glass doors, which fold and almost disappear, we can have a full-width open space over 12 metres long, which can therefore also include the dining table. When you need more privacy and to escape the heat with air conditioning, the entire dining area can be closed off like a normal living room. The control room, on the other hand, is always closed, and a straight window has been chosen as windscreen, which guarantees better visibility at night and allows more space inside.”

The bow is protected by a well-dimensioned topside and can also accommodate an aquabike or a second tender, which can be hauled with a compact carbon crane. The forward section has also been fitted with bridge wings to allow better vision during manoeuvres, as the main deck is full width. Now that the design phase has been completed and the specifications defined, the shipyard for the construction is currently being decided and the Concept 32.8 m Motor Yacht is set to become a splendid vessel.






