Can an explorer be a rugged vessel capable of going anywhere yet also elegant, sophisticated and ready-to-go at the same time? Yes, it can, if it happens to be built by Rosetti Superyachts and commissioned by a couple of owners that take the long view.
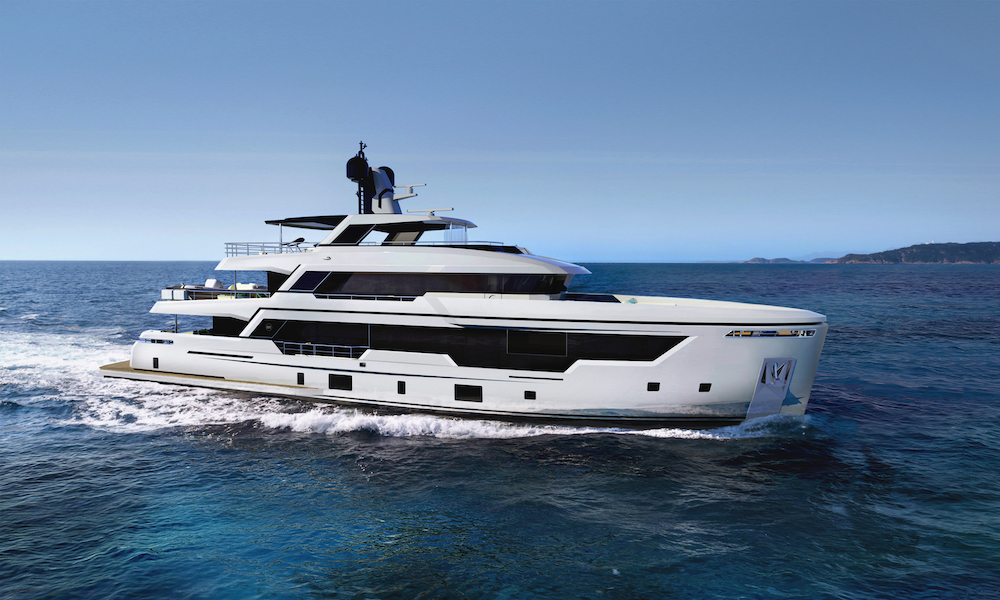
Founded three years ago as a division of the Rosetti Marino Group, one of the key Italian players in the high tech offshore/inshore oil and gas vessel and platform engineering and construction sector, Rosetti Superyachts most definitely benefits from the yard’s existing infrastructure and huge experience built up by it and its workforce over nearly a century in business. The result is that it can guarantee superior construction standards for metal craft of 35 metres and over.
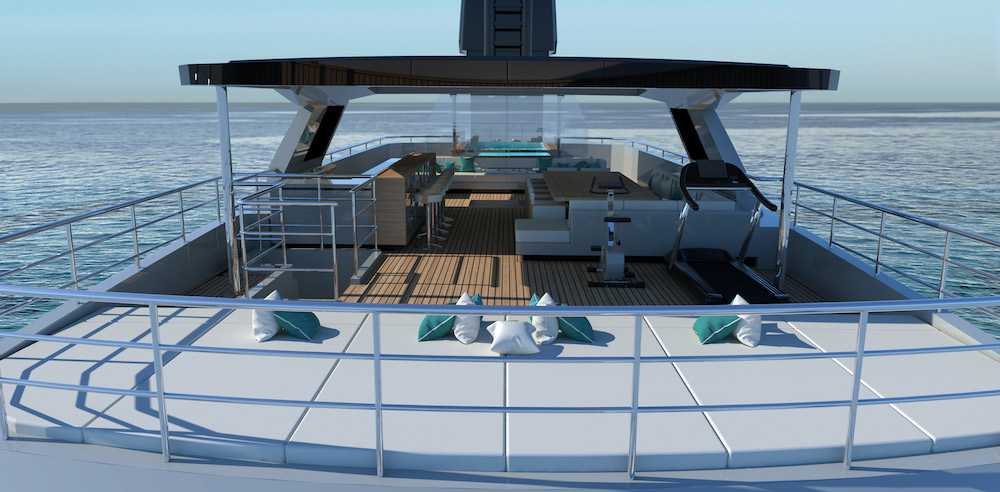
“Just to give you an idea, this 38m Explorer is the Group’s 123th vessel,” explains Andrea Giora, sales director and board member of Rosetti Superyachts. “That’s an important milestone that alone illustrates the experience we have in building safe, reliable craft. But it is far from all. Our clients are attracted by the yard’s financial solidity and meticulousness in meeting delivery deadlines – two plusses that can make all the difference”.
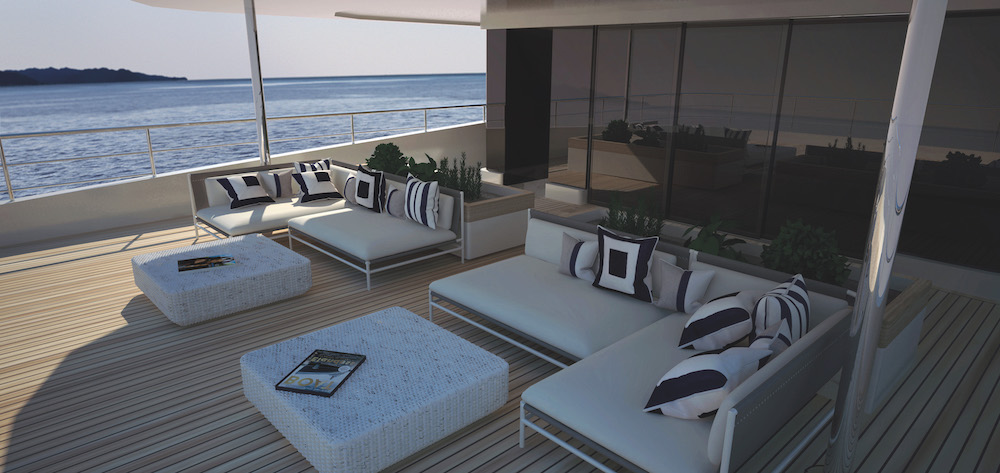
The 38m Explorer is Rosetti’s first pleasure yacht and will splash in April of next year. Commissioned by highly experienced owners that didn’t even need the services of a surveyor, her interiors were entrusted to a promising young yacht design duo from Ravenna, Francesca Burdisso and Emiliano Capponi. The exteriors, layout, architecture and naval engineering are all by Sergio Cutolo’s Hydro Tec.
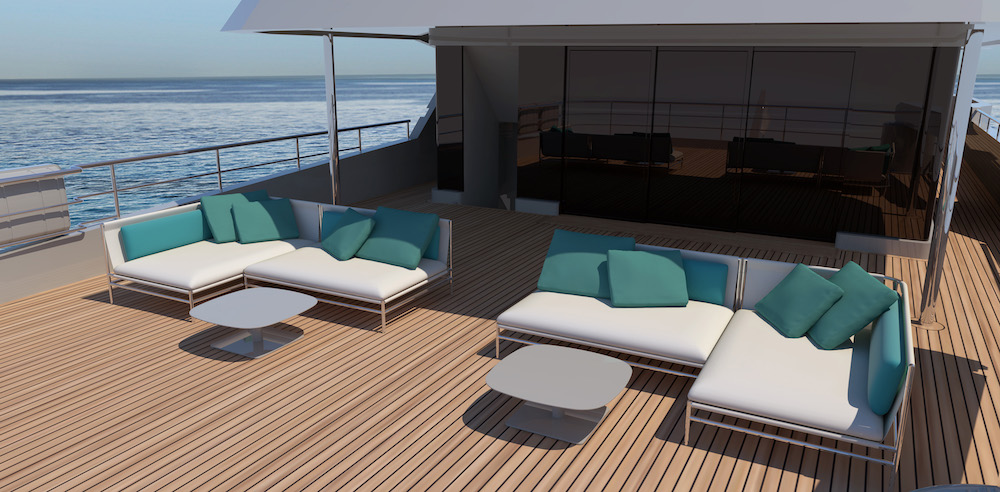
“Right from the first briefing, I realised that these owners had very clear ideas,” explains Cutolo. “They asked me for a modern boat that wasn’t extreme. A genuine Explorer that could stay out at sea for long periods of time, so stowage space and technical characteristics had to fit that bill. The boat also had to be as comfortable as a larger vessel too, however”.
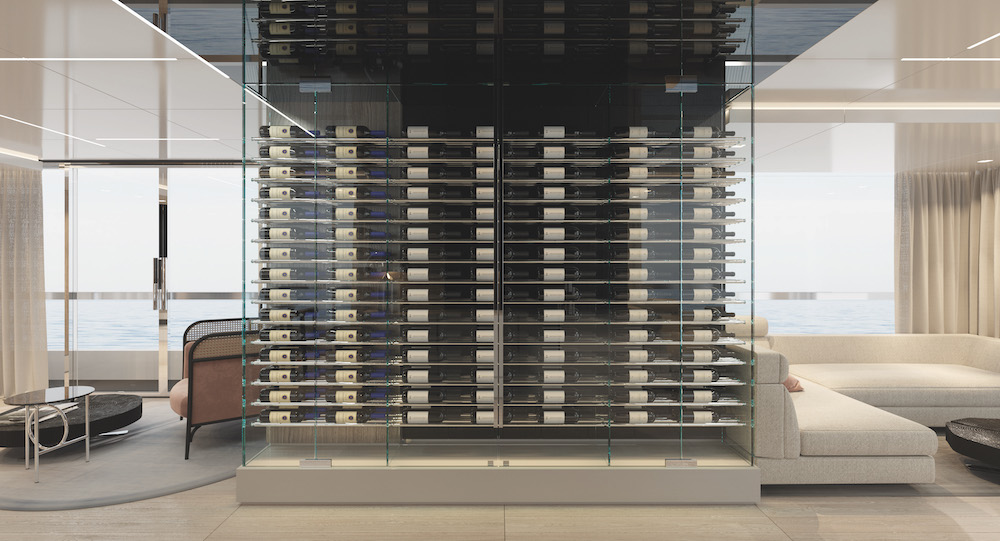
The result is a rugged masculine 38m with an almost plumb bow, blocky lines and plenty of deck space. It boasts a displacement hull complete with bulb, a generous aft section, and, most importantly, a technical inspection tunnel that runs almost its entire length to make maintenance and repairs more convenient.
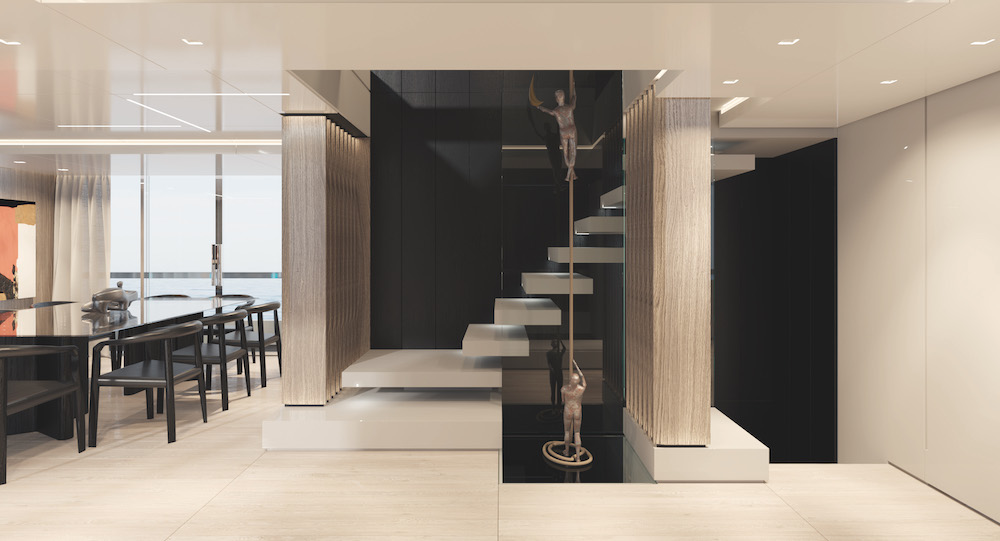
“One of the owners’ deal-breakers was avoiding any impediment to the main deck entry point. No air intakes, no stairs,” continues Cutolo. “We installed a large veranda aft that includes a casual lounge while the air intakes have been moved amidships together with the access stairs for the other decks”.
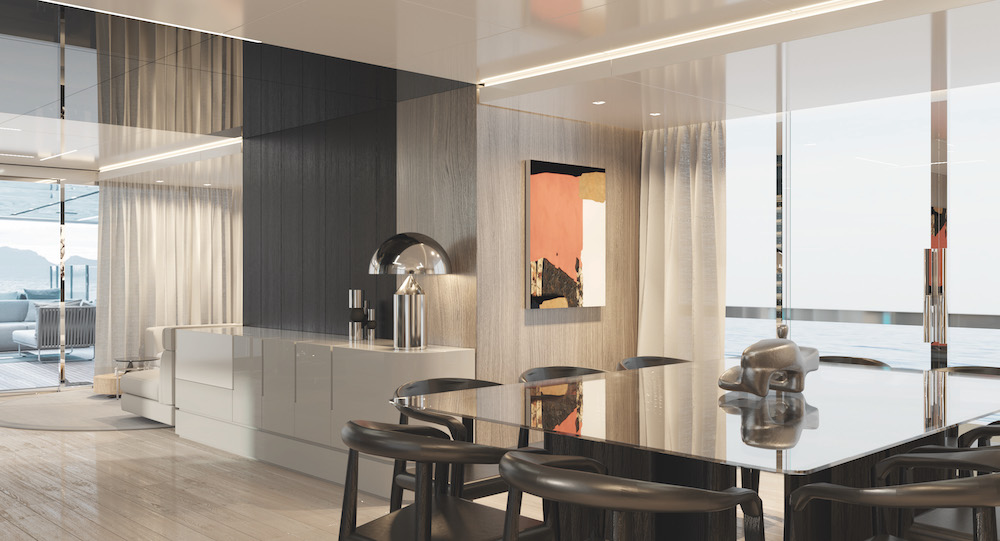
The ventilation trunks amidships also provided the interior designers with the impetus to turn a constraint into a design feature that ultimately became one of the focal points of the main deck. “We trimmed it in smoked oak which contrasts with light colours of the rest of the décor,” explains Burdisso. “We also enhanced the area with a low unit to port and to starboard, a glass refrigerated wine cooler capable of holding up to 150 bottles that provided an extraordinary décor element”.
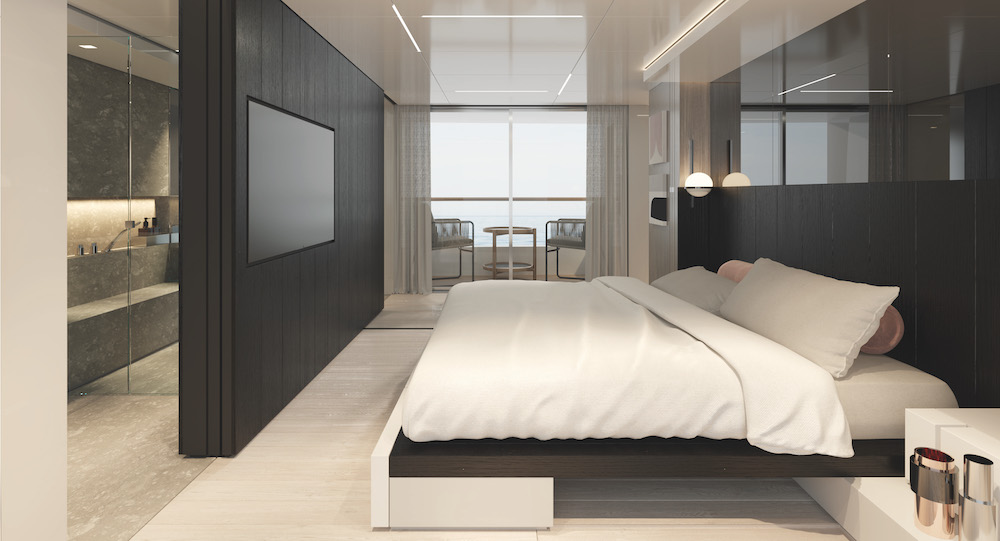
Initially the owners wanted simple, natural materials and a neutral colour palette. “But to add movement, we played around a lot with volumes which we deconstructed, and with lighting,” adds Emiliano Capponi. The result is a sophisticated yet simple ambience with several striking focal points, one being the stairs connecting all the decks and which is, to all intents and purposes, part of the saloon. Located behind the dining area, it can be seen from the entrance and has airy steps made from rough white resin that contrast vividly with the dark bulkhead to which they are affixed. At the centre of the stairwell is a skylight that traverses all the decks and has an artwork at its bottom on the main deck.
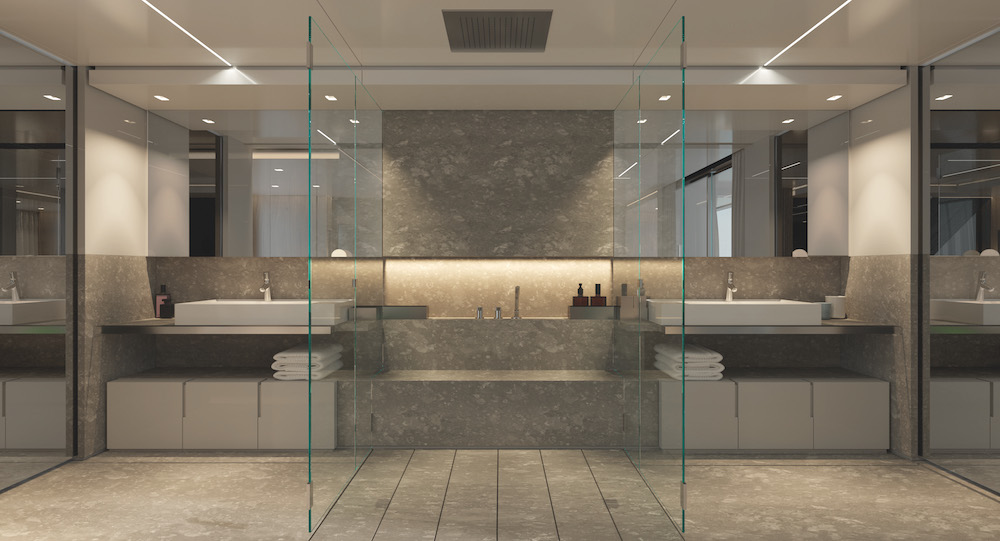
The layout includes a lounge with face-to-face sofas aft on the main deck. The dining area is amidships and the master suite, its double bathroom, office and forward fixed balcony, are on the same level. Two double and two twin guest cabins lie on the lower deck as does the crew area with pantry, mess and three two-berth cabins. Aftmost is the beach club with sofas. The laundry area and bosun locker are forward of the master suite, while the main saloon, captain’s cabin and wheelhouse are on the upper deck. The 150 sqm sun deck includes a dining area, corner bar and large aft sun pad plus a waterfall infinity pool aft.






