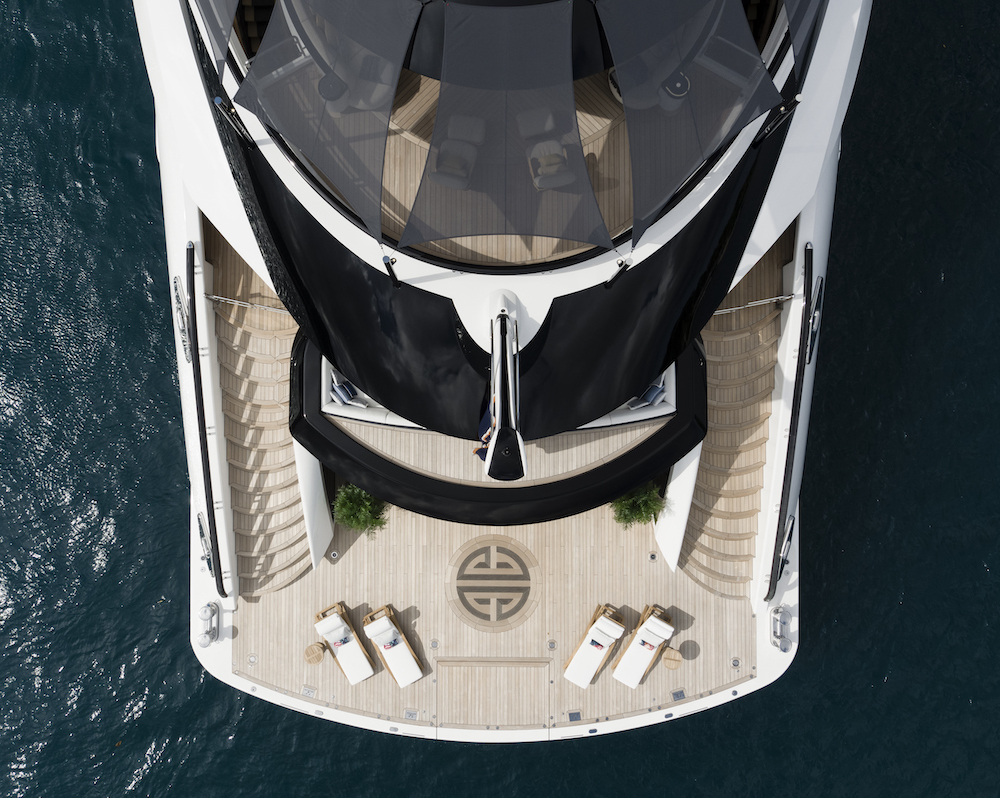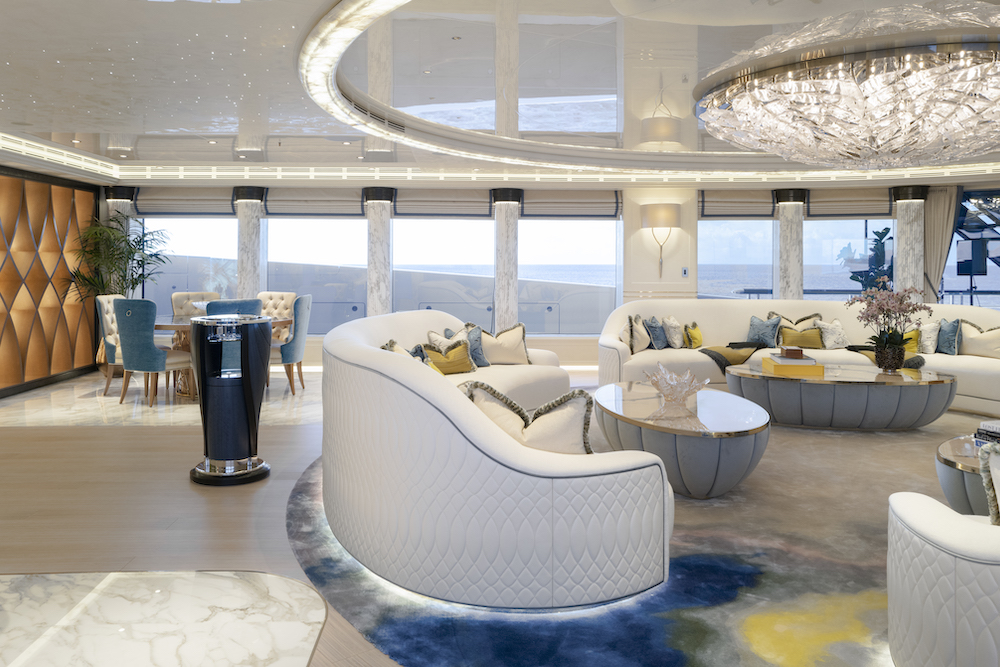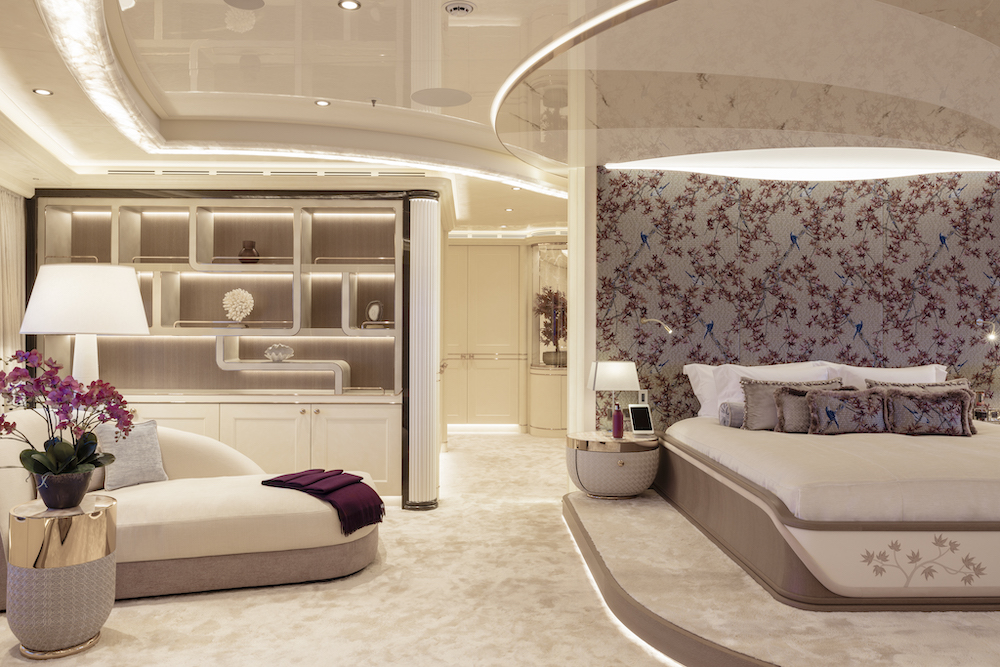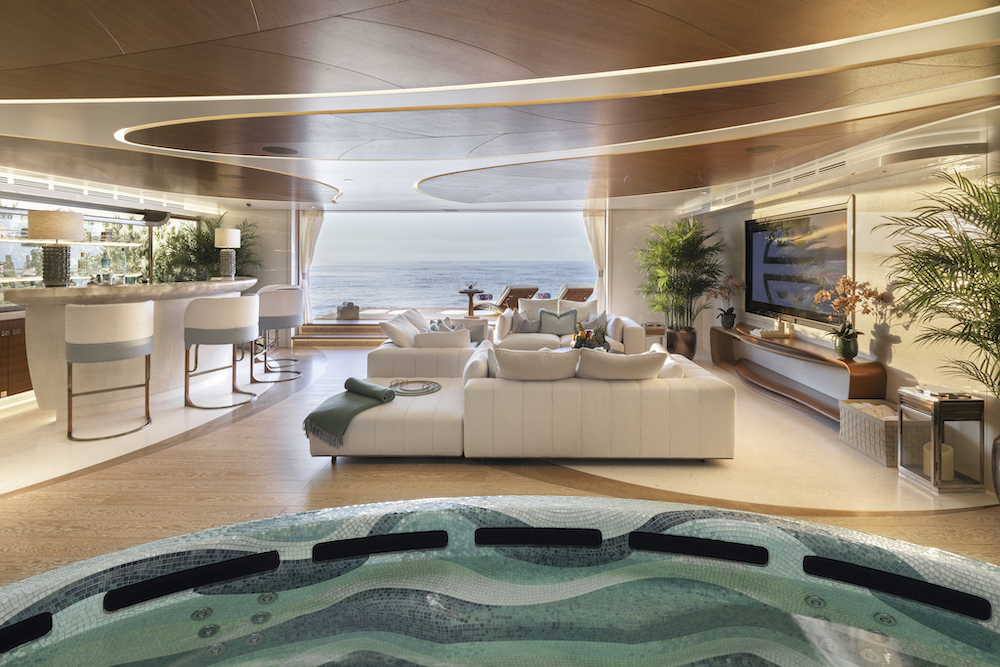In the words of Leonardo da Vinci, “Details create perfection. And perfection isn’t a detail”. An apt description of the philosophy underlying the construction of AHPO, a 115-metre craft by Lürssen with exterior and interior design by Nuvolari Lenard.

The owner, already the proud proprietor of Quattroelle, an 85-metre Lürssen launched in 2013, wanted an upgrade and issued a simple yet demanding brief – take Quattroelle as a starting point and make her more surprising, more modern and more striking. More everything, in fact! (Here all our posts about Nuvolari Lenard).

Ahpo, a compendium of yacht design
The project resulted in an exterior look that embodies yacht design trends from the last thirty years. “In the beltline dropping from bow to stern, for example”, says Carlo Nuvolari, “And the fact that all the curved lines were drawn by hand in old-school style”. To make AHPO immediately recognisable the designer chose a modern line trending decisively down towards the stern, generating an impression of movement and speed. Another distinctive feature of AHPO is the funnel rising above the top deck.

“Masts played a crucial role on sailing ships, and they were retained – even if only in a symbolic role – when sails were superseded by engine power”, says Carlo Nuvolari’ “On board the AHPO the mast is represented by the funnel. It’s both decorative and functional, as it contains the six steel exhaust pipes. What makes the yacht unmistakable is the sleek, powerful bow like that of a large ship, which at 115 metres in length the AHPO certainly is”.

A few references to Quattroelle
AHPO features many details reminiscent of Quattroelle, but the only one the owner wanted to reproduce exactly is the three semi-circular side windows that provide light for the cabins. The layout has a certain quirkiness, especially for a yacht of this size.

“Normally on craft this large the owner’s cabin is on the forward main deck”, says Carlo Nuvolari, “But this type of configuration has its limits. You can’t conceal them completely, they’re hot and provide no privacy because the crew may have to pass in front of the windows during certain operations. Siting the cabin on the upper deck and giving it side terraces and a day area on the upper deck means that no-one can pass in front or along the side, even by mistake. The helm station is also higher up and can’t overlook the owner’s deck”.

Ahpo rich and hospitable interiors
The interiors are designed for very sociable family, and they are rich in select materials, precious details, clever ideas and areas with different functions. “It’s a yacht with contrasting interiors”, explains Valentina Zannier, chief interior designer and partner in the Nuvolari Lenard Studio. “There are some extremely formal areas, others are more relaxed, more convivial and with a family atmosphere, while some are very intimate and private”.

For her owner AHPO is not only a cruise yacht, she is also a business showcase, a place to host meetings and work lunches. As a result, keeping a distance between the yacht’s dual functions was a crucial design element. One example of this the large meeting room, the first space encountered when boarding the main deck. It is separated from the rest of the deck by large sliding doors and is formal and elegant.

It hosts a personalised table with an antique engraved bronze map of Jamaica with an intense blue resin border, on which stands a large, sculptural crystal glass lamp. Just beyond are a formal dining room to complement the meeting room, a formal saloon with a self-playing Steinway piano and two wine lockers.

A grand staircase is located amidships. Representing an olive tree reaching up to the sky, it is surrounded by cranes and decorations depicting the natural world. From the ceiling hangs a striking crystal glass sculpture depicting falling feathers, each one individually made by hand. The initial brief was to link all the elements of nature with a sophisticated choice of colours.

“The most complicated task was to generate a dialogue among the many different materials, so they would evolve a common language”, says Valentina Zannier. “On yachts this complex it has to be done carefully or you lose control. With such richness of detail it’s very hard not to veer towards affectation”.

Very large spaces
Another of AHPO’s great assets is the wealth of space on board. The owner’s accommodation, for example, covers an area of 340 square metres, comprising the suite, bathrooms and panoramic lounge on the upper deck. A large, informal dining area for sixteen guests is located on the upper deck and can be used in all weathers thanks to a complex system of sliding, overlapping round windows that transform a closed space into an alfresco area.

The 205-square-metre wellbeing zone behind the beach club hosts a massage room, hammam, hydromassage pool and a second swimming pool. The first, measuring eight metres, is on the sun deck. Apart from the owner’s suite, accommodation comprises five cabins, four on the main deck and one on the lower deck for a total of twelve guests looked after by a crew of 37. A ratio of three to one, as befits a truly luxurious yacht.
giuliana fratnik





