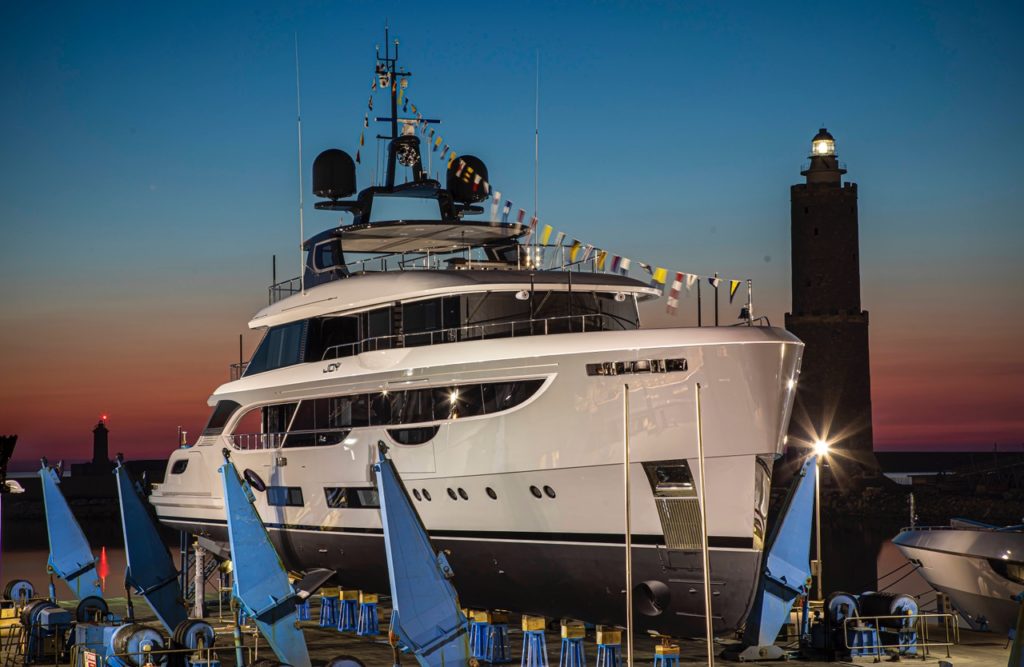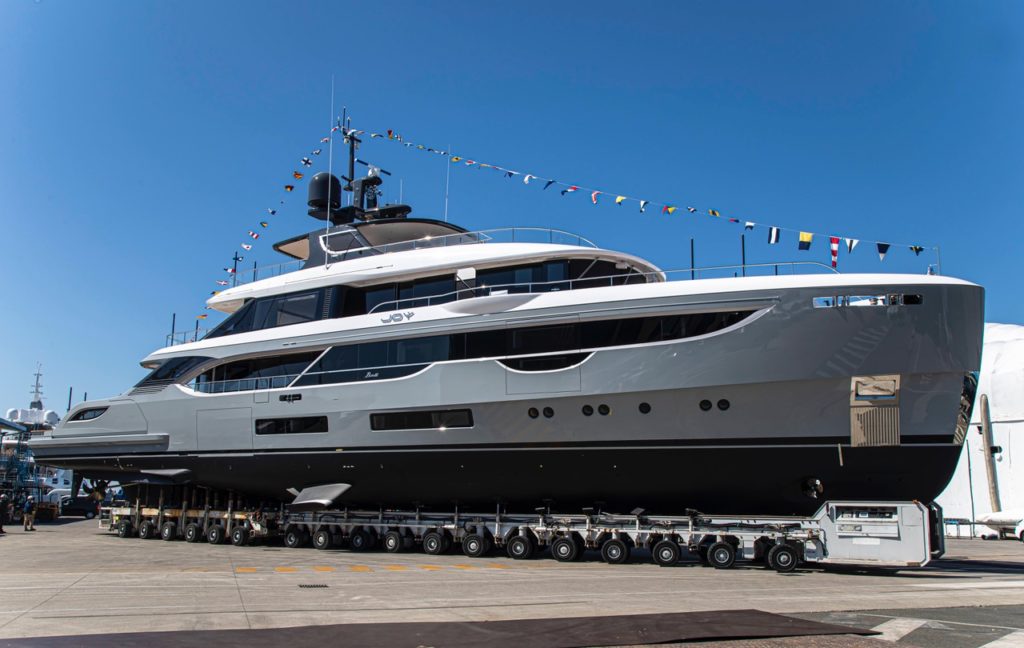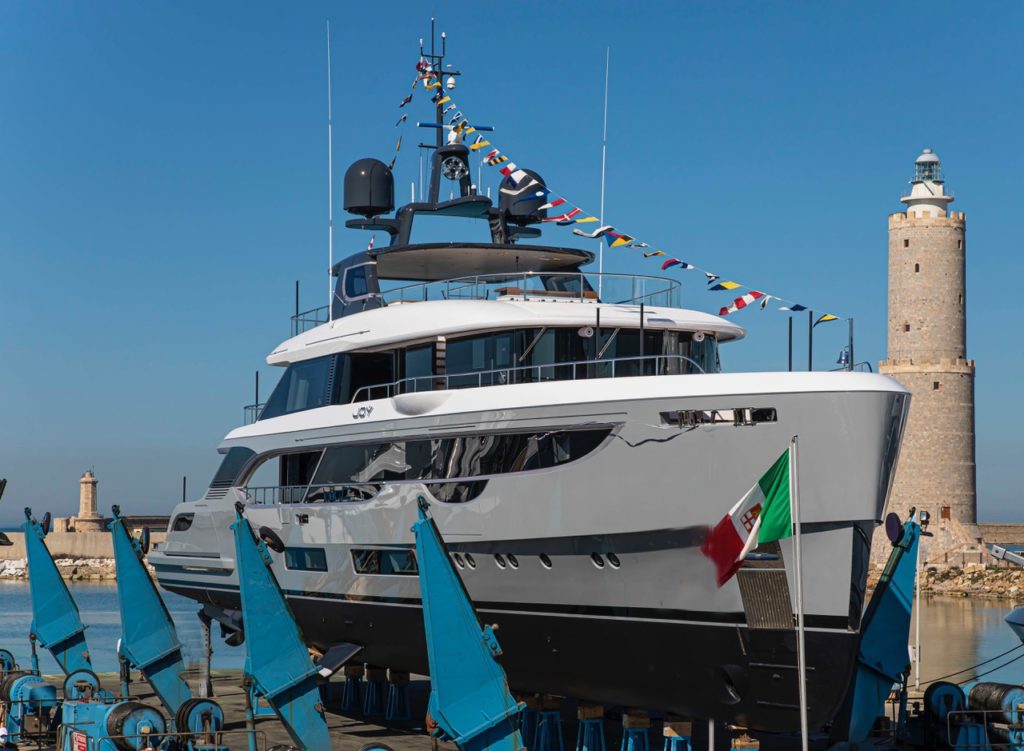March 31 saw the launch of M/Y “JOY”, the second unit of the Oasis 40M, an innovative 40-metre fibreglass yacht with a series of specially requested custom features. The owner, is a first-time Benetti buyer. The exterior styling of Oasis 40M is the perfect combination of Italian refinement and classic English lines designed by the UK-based RWD. The vertical bow, the full-height glazing in the wheelhouse, and the automotive industry-inspired style accents (like the silver paint around the perimeter of the windows) give the yacht an energy-filled look, while the wide open spaces in the stern dedicated to an outdoor lifestyle reveal her glamorous spirit.

The beach area is powerfully innovative, taking the form of a terrace with no physical or visual barriers and designed as a multifunctional space. This area is perfect during the day as a focal point for life on board, and in the evening as an elegant salon, the ideal setting for a pre-dinner aperitif, or even an open-air cinema, as requested by the owner. With the two side wings open, the total walk-on surface of the beach area rises to 90 square metres and its width to a maximum of 11 meters (the hull has a beam of 8.5 metres). On each side, three steps lead up to the main lounge, which is entered through a large sliding door for seamless continuity between the exterior and interior spaces. The beach area also has no stairway to the upper decks, which can be reached from the side walkways or from inside the yacht. The garage is on the starboard side to avoid any interference with this area.

The interiors designed for informal comfort by New York firm Bonetti/Kozerski Architecture are reminiscent of an elegant open space loft. Large glazed surfaces and glass doors help blur the boundaries between indoor and outdoor spaces. The design of the Main Deck on “JOY” features a big lounge with two side windows in the dining area, made up of three sections that can be opened. On the port side of the ship, a door provides access to the galley. From here the crew can move to the accommodation in the bow on the Lower Deck and to the upper decks, using separate routes to protect the owner’s privacy. The master suite, entered from the aft starboard side of the main lounge, is preceded by a refined private study customised with smart glass. Also at the owner’s request, the suite has the added convenience of its own cosy terrace on the starboard side, while a central corridor leads to the dressing area and bathroom, both divided into his and hers areas.

The Upper Deck features a futuristic wheelhouse, with a bridge designed as a multifunctional space in which to enjoy the cruising experience to the full, with comfortable seating for six people and full-height glazing for 180-degree views. On the same deck, the personalised Sky Lounge has a fully appointed gym with a window that opens completely and a lounge area with a sofa and television. The hull – designed by Pierluigi Ausonio’s firm P.L.A.N.A. in partnership with the shipyard – has a plumb bow and a top speed of 18 knots.





