Feadship unveiled a unique opportunity for fast decision makers with Project 2024, a 72.60-metre blueprint for motoryacht excellence created in close partnership with Nauta Design. Featuring a fold-down pleasure island aft and a superb two-deck layout of private owner spaces, all investments in time and resources required for the core engineering and naval architecture have been completed on a Feadship that can be ready for delivery ahead of the 2024 summer season.
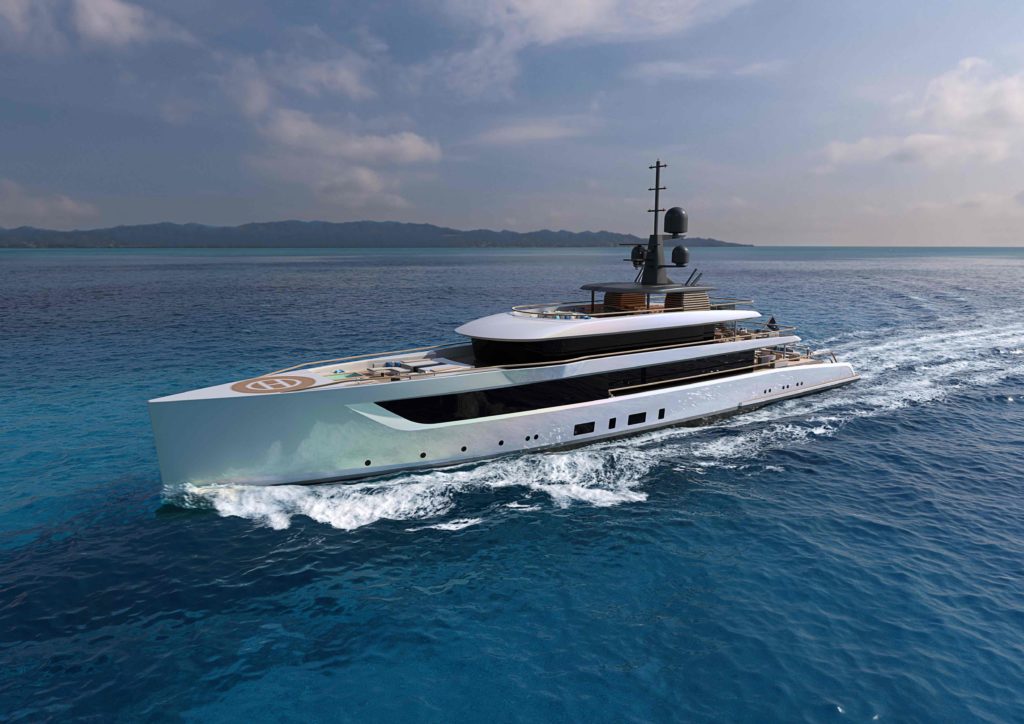
The genesis for Project 2024 came in response to several requests from a new generation of owners looking to escape from it all in Feadship safety and comfort in the shortest timeframe without having to be closely involved in the complex technical aspects of a new custom build. These potential clients also have no wish to compromise on the enormous range of bespoke premium quality choices that Feadship offers in terms of on-board facilities.
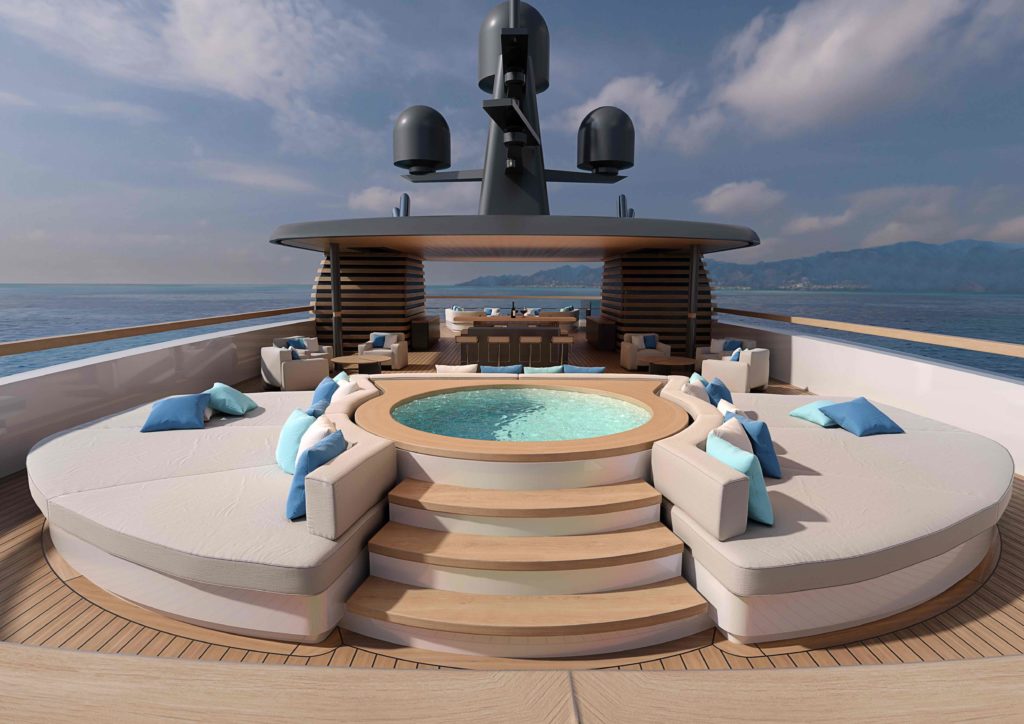
“Feadship is proud of its reputation as a builder of one-off superyachts and Project 2024 should be seen in that light,” says Sales Director Maarten Janssen. “The idea emerged in the same way as the best of our pure custom builds based on an exciting vision for something new. Teams from Feadship and Nauta Design recently completed another Feadship and their warm relationship inspired them to consider a yacht that enables people to bypass the early technical stage of a new build.”
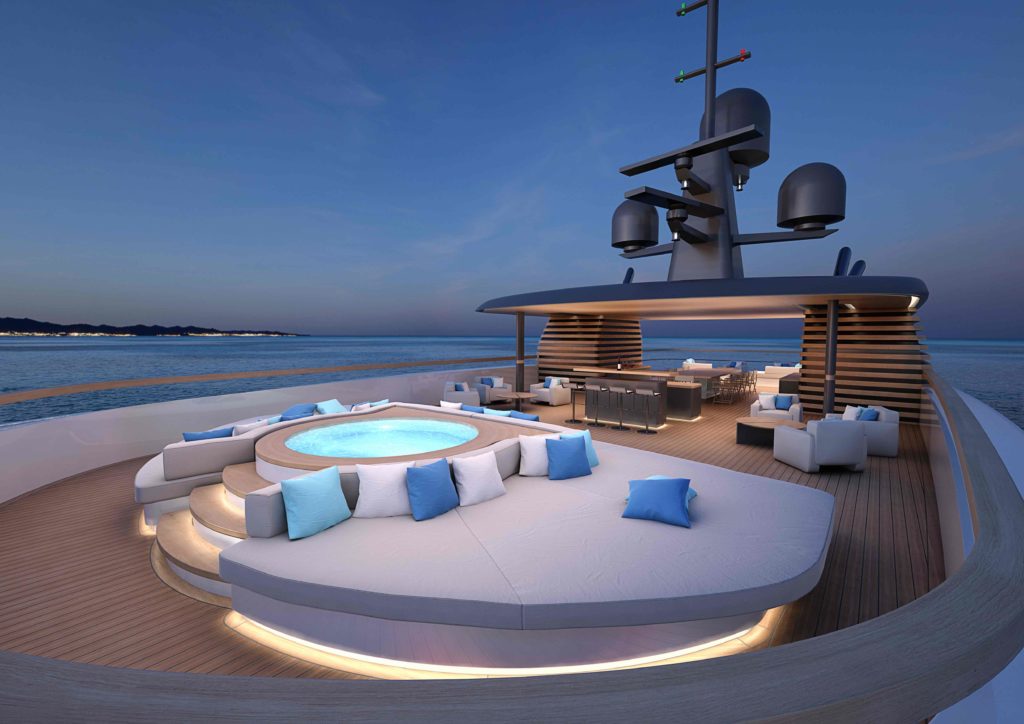
Mario Pedol, CEO at Nauta Design, agrees: “The challenge was to devise a bespoke project that integrates our shared expertise with the most recent input from the market regarding the ultimate lifestyle on the water. Months of design and development work later, we’re delighted with this wholly exclusive new design. Project 2024 is a blend of the unrivalled efficiency & reliability you expect from a Feadship, the finest engineering, naval architecture & propulsion, and Nauta Design’s outlook on enjoying close proximity to the sea within a seamless layout.”

A fine example of how this promise plays out in practice is a spectacular transom with foldout side wings. Offering an eighty percent increase in platform surface area, this island playground includes a 3.3-metre pool, seating zones with sun & shade and custom steps into the sea. The main deck aft area above is connected with two gently sloping stairs, making it safe to have the children playing on the platform and in the pool while the adults keep a restful eye from above.

The beach club continues forward into the lower deck interior, with an extra lounge area and another fold-down terrace on the starboard side. Even more room for relaxation is created once the tender and toys are launched, while steam showers and a sauna add further elan to this irresistible wellness area.
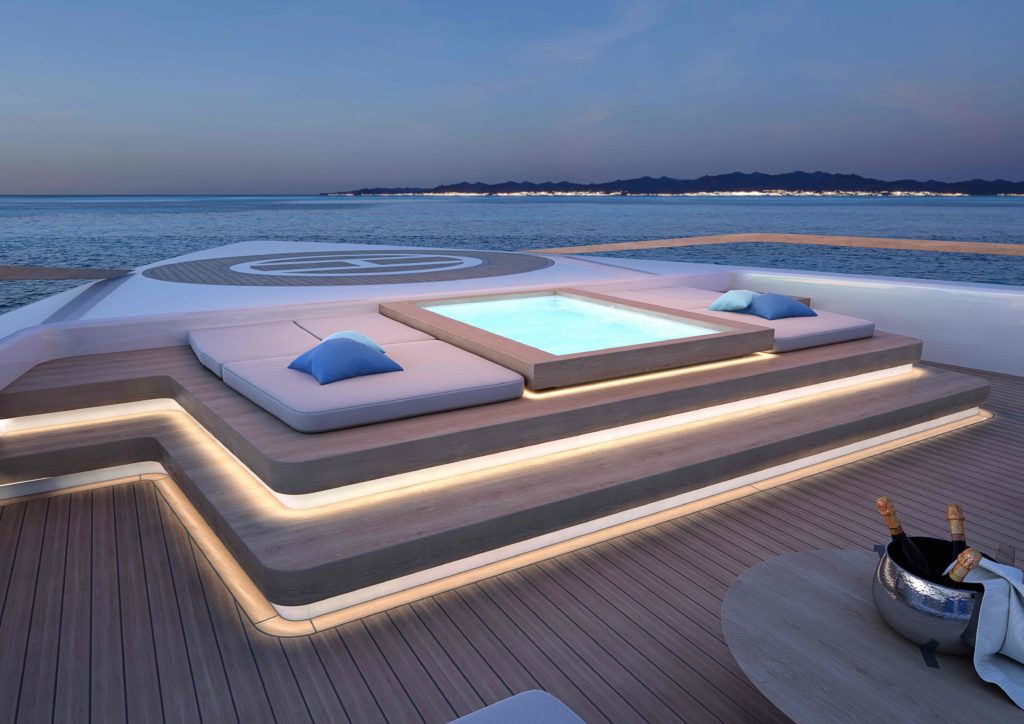
Another alluring aspect of Project 2024 is the way the forward areas are arranged and linked to optimise the owner experience. Spanning the full beam, the master suite on the main deck will be an oasis of personal privacy and pleasure. A giant bedroom features his & her walk-in wardrobes and bathrooms while the interconnected lounge includes a balcony. In the lounge is a stairway offering direct access to a sequestered outdoor area on the bow of the upper deck. Here the owners can enjoy a pool surrounded by sun beds and take breakfast in an area that can be accessed without having to pass through any crew zones.
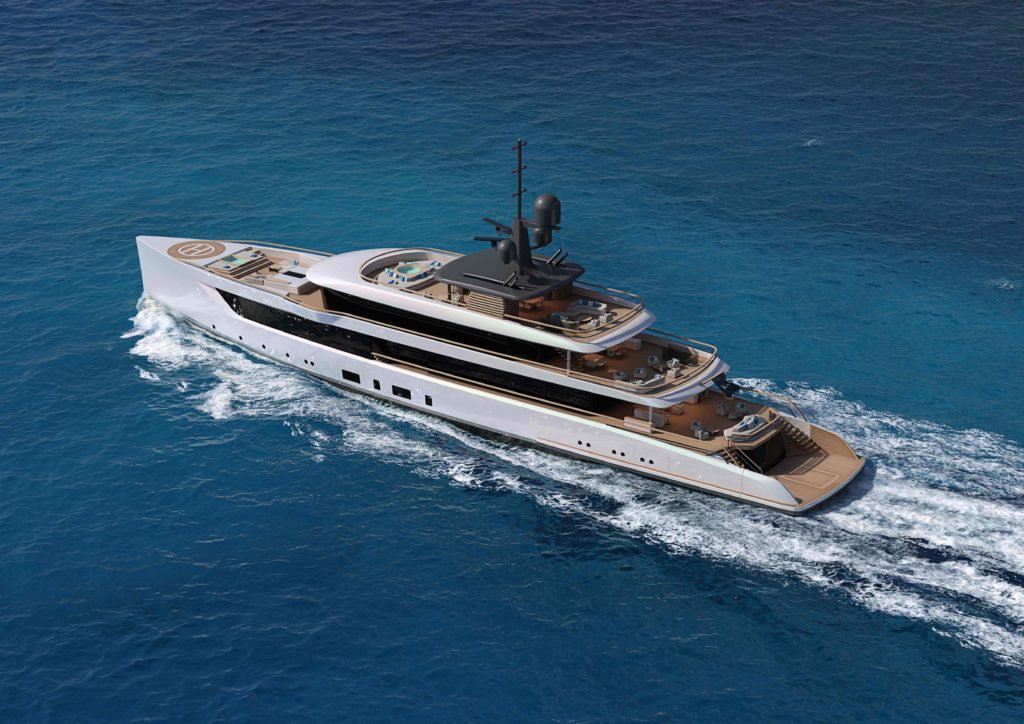
In addition to these secluded highlights, the owners of Project 2024 will have many high-class facilities to share with family and friends among the 564 square metres of luxury spaces. Seamless movement is ensured, for instance, between the large main deck aft, with its delightful open and shaded areas, and the main saloon. This impressive social hub is divided between a lounge and dining area, with full-height windows and a deliberate absence of pillars offering 270-degree views. The option exists to add fold-out balconies to this lounge in line with the hinged bulwarks used for the beach platforms below.
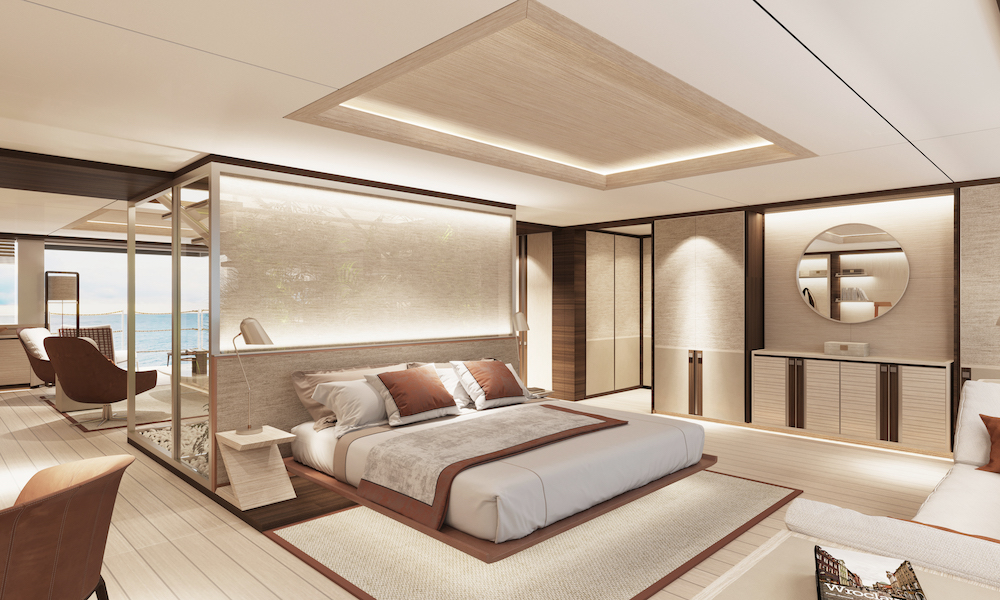
The amidships sky lounge on the upper deck is another fine spot to mix and mingle, while the outdoor dining facilities aft include two tables to enhance flexibility of use. As is the case throughout Project 2024, service is made easy with short distances for crew to bring food and for guests to help themselves to drinks. Smart logistics are at the heart of a layout which includes an elevator for guests and a full-height food lift covering all decks.
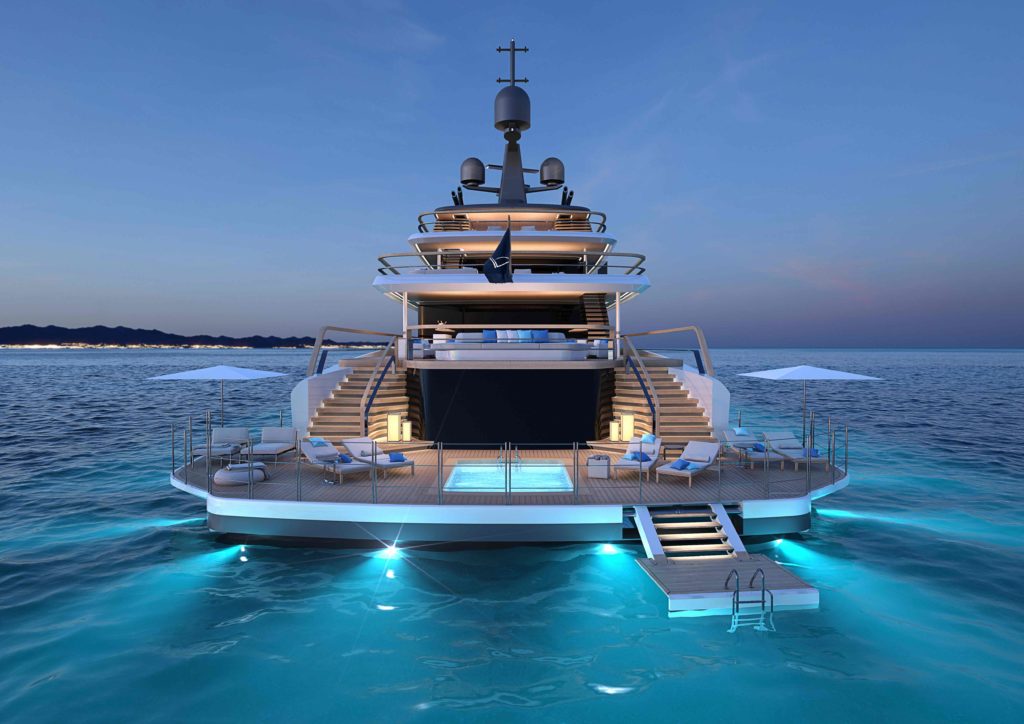
The sun deck on Project 2024 offers three further zones to unwind. The foredeck is set up for sunbathing and relaxing in the jacuzzi while observing where the yacht is heading next. The central dining area includes a table for twelve guests that can be totally sheltered by sliding transparent windbreaker panels stored within the superstructure. A fully stocked bar and service areas are also immediately accessible to those taking it easy on the aft section of comfortable lounging seats.
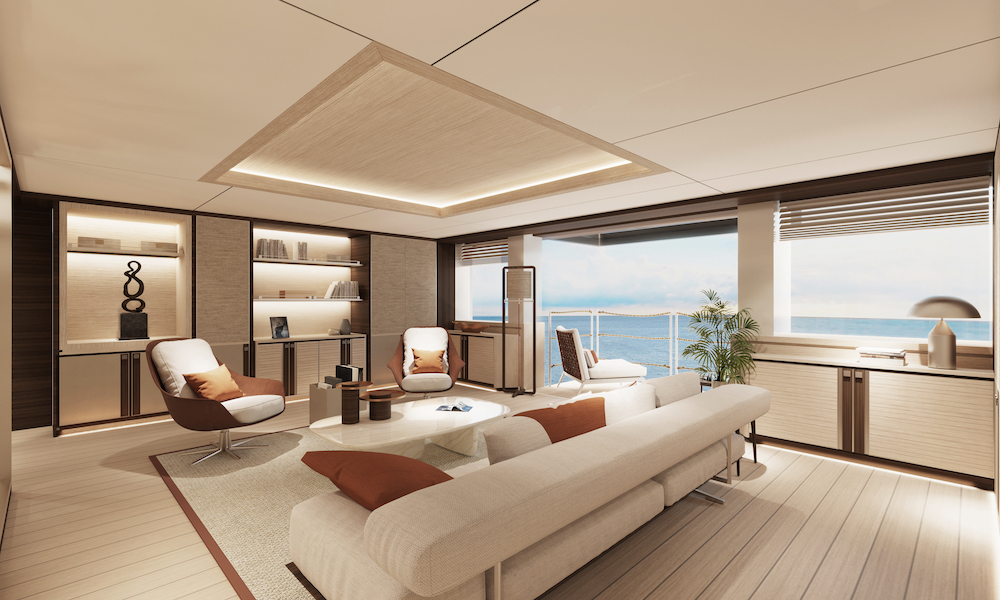
The design for Project 2024 envisages sleeping twelve guests in the master stateroom, a VIP stateroom and four guest suites. Clients can arrange things differently if they desire, one of countless options available that include adding a helicopter platform to the upper deck and designing the entire interior style. Taking fully Tier-3 compliant twin 1500 kW main engines as the starting point, the propulsion package can be adapted to personal requirements in terms of speed and energy consumption.
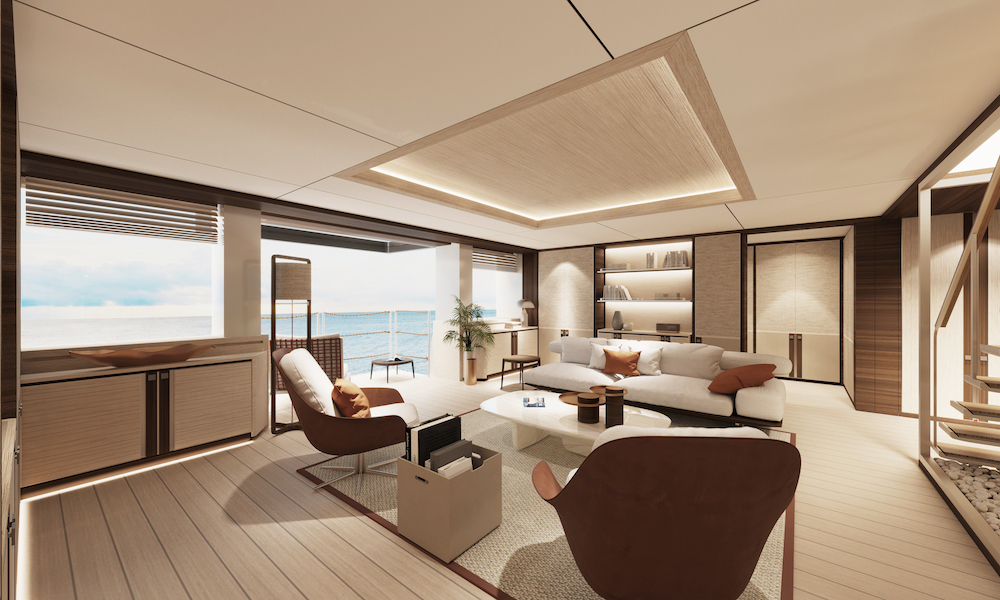
Like all aspects of Project 2024, the Nauta timeless exterior is fully future-proof. Her low profile and harmonious lines are enhanced by clean architecture and shapes, while understated bulwarks and large windows further optimise visibility and connection with the landscape. While everything is in place to start creating a Feadship that will see the light of day in just three years’ time, this is clearly a motoryacht that is set to bring joy to all who step aboard for decades to come.





